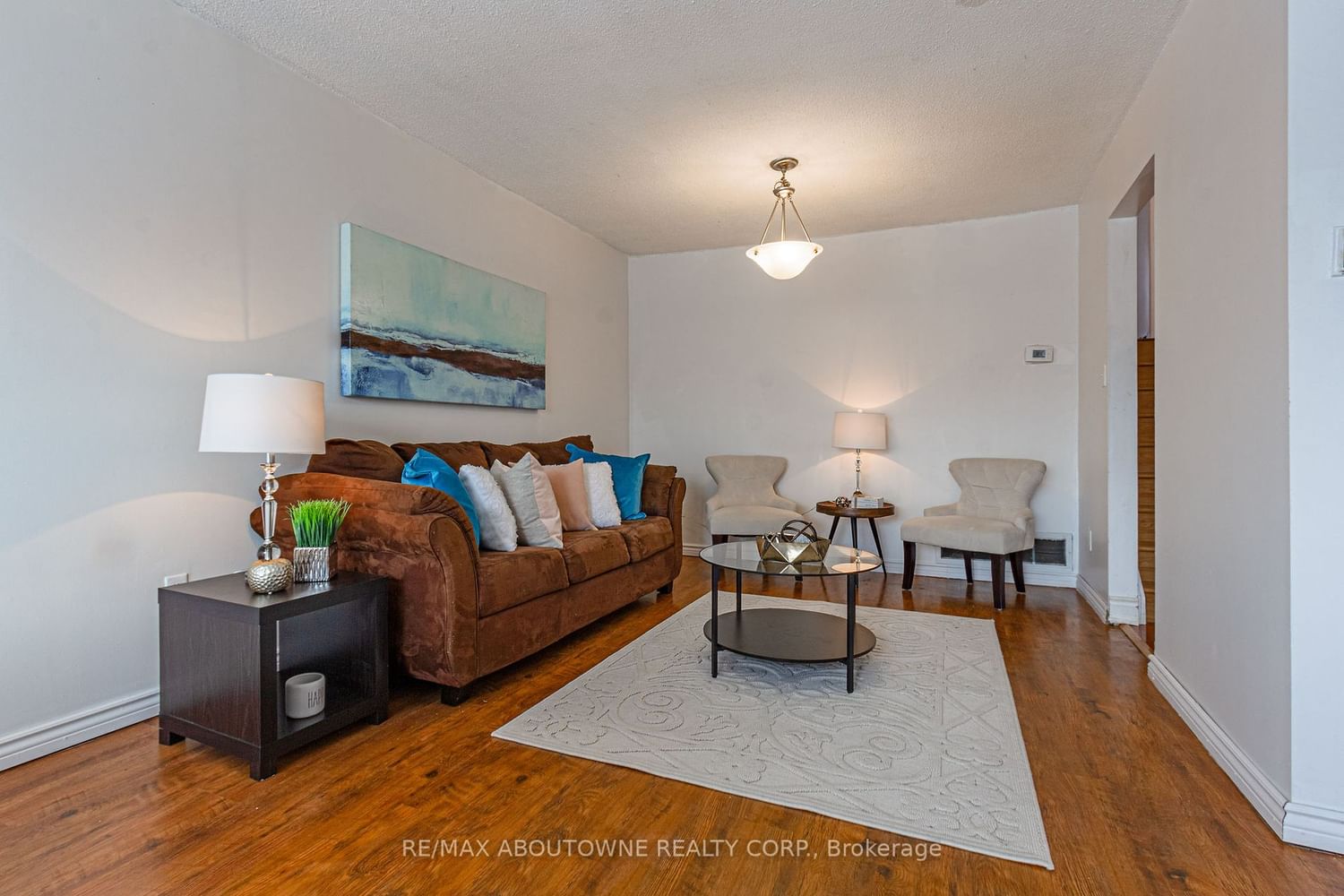$699,900
$***,***
4+2-Bed
3-Bath
1500-2000 Sq. ft
Listed on 4/13/23
Listed by RE/MAX ABOUTOWNE REALTY CORP.
Investors Top Pick! 1708 Sqft Home Perfect For A Big Family That Needs 3 Separate Units. Upper Unit Offers A Bright Main Floor With Great Size Living/Dining Room Combo & A Walk-Out To A Balcony, Good Size Eat-In Kitchen. 4 Pc Bathroom, Primary Bedroom Can Fit In A King Size Bed & The Other 2 Fit Queen Size Beds. Ground Level Rear Unit- Offers A Nice Great Rm With Kitchenette, Bedroom That Fits King Size Bed & 3 Pc Bathroom. Lower Level Unit Has A Good Size Living/Dining Room, Full Size Kitchen And 2 Bedrooms. One Of The Bedrooms Can Fit A King Size Bed. Furnace & A/C (2021). This Neighbourhood Has Elementary & Secondary School Special Programs. There Are 9 Public Schools & 6 Catholic Schools Serving This Neighbourhood. The Special Programs Offered At Local Schools Include Gifted/Talented Program, French Immersion, And International Baccalaureate. Plenty Of Sports & Dog Parks. Close To 410, Public Transit, Stores & More. All Appliances "As Is" Condition.
Fireplace "As Is" - Hasn't Been Used Since They Moved In.
W5908184
Semi-Detached, Backsplit 5
1500-2000
9+3
4+2
3
1
Attached
3
Central Air
Finished, Sep Entrance
N
Y
Brick, Other
Forced Air
Y
$4,129.09 (2022)
< .50 Acres
111.42x33.60 (Feet)
